Aaron Terrell, Kenny Bradley, Tucker Ewing, Dr. Kirsten Davis
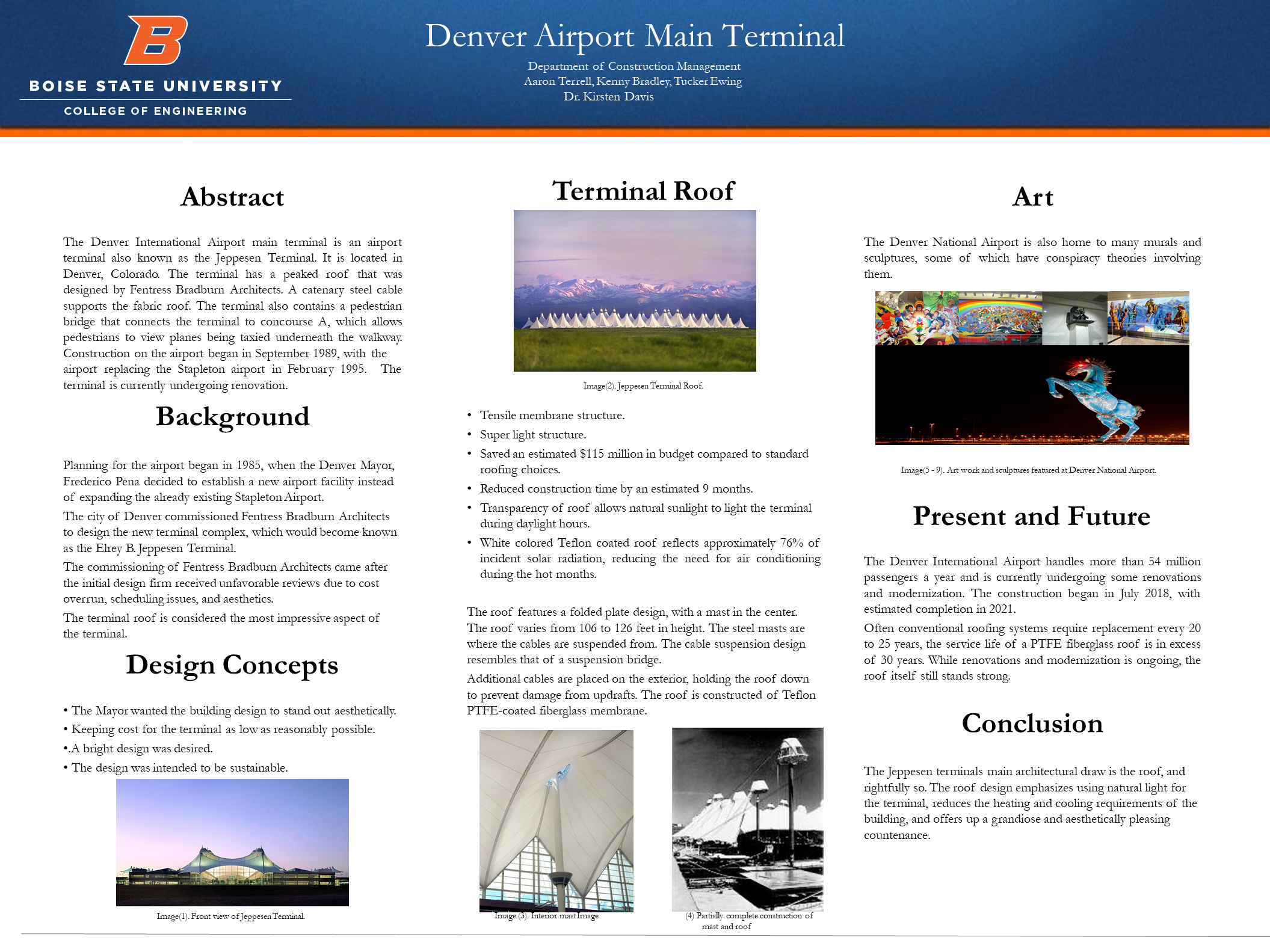
Abstract
The Denver International Airport main terminal is an airport terminal also known as the Jeppesen Terminal. It is located in Denver, Colorado. The terminal has a peaked roof that was designed by Fentress Bradburn Architects. A catenary steel cable supports the fabric roof. The terminal also contains a pedestrian bridge that connects the terminal to concourse A, which allows pedestrians to view planes being taxied underneath the walkway. Construction on the airport began in September 1989, with the airport replacing the Stapleton airport in February 1995. The terminal is currently undergoing renovation.
Background
Planning for the airport began in 1985, when the Denver Mayor, Frederico Pena decided to establish a new airport facility instead of expanding the already existing Stapleton Airport.
The city of Denver commissioned Fentress Bradburn Architects to design the new terminal complex, which would become known as the Elrey B. Jeppesen Terminal.
The commissioning of Fentress Bradburn Architects came after the initial design firm received unfavorable reviews due to cost overrun, scheduling issues, and aesthetics.
The terminal roof is considered the most impressive aspect of the terminal.
Design Concepts
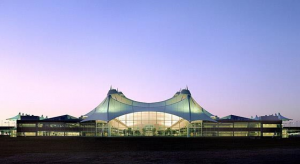
- The Mayor wanted the building design to stand out aesthetically.
- Keeping cost for the terminal as low as reasonably possible.
- A bright design was desired.
- The design was intended to be sustainable.
Terminal Roof

- Tensile membrane structure.
- Super light structure.
- Saved an estimated $115 million in budget compared to standard roofing choices.
- Reduced construction time by an estimated 9 months.
- Transparency of roof allows natural sunlight to light the terminal during daylight hours.
- White colored Teflon coated roof reflects approximately 76% of incident solar radiation, reducing the need for air conditioning during the hot months.
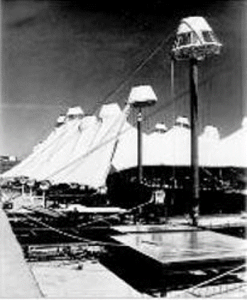
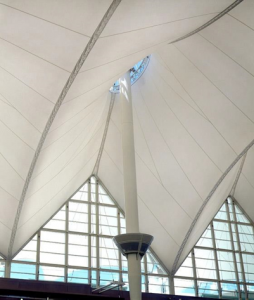
The roof features a folded plate design, with a mast in the center. The roof varies from 106 to 126 feet in height. The steel masts are where the cables are suspended from. The cable suspension design resembles that of a suspension bridge.
Additional cables are placed on the exterior, holding the roof down to prevent damage from updrafts. The roof is constructed of Teflon PTFE-coated fiberglass membrane.
Art
The Denver National Airport is also home to many murals and sculptures, some of which have conspiracy theories involving them.
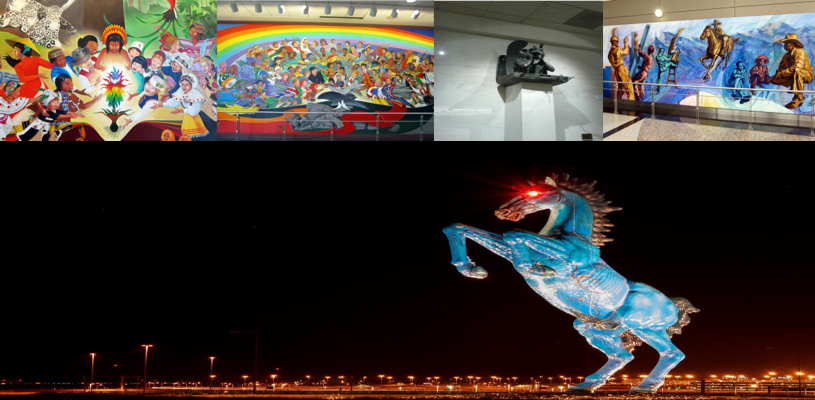
Present and Future
The Denver International Airport handles more than 54 million passengers a year and is currently undergoing some renovations and modernization. The construction began in July 2018, with estimated completion in 2021.
Often conventional roofing systems require replacement every 20 to 25 years, the service life of a PTFE fiberglass roof is in excess of 30 years. While renovations and modernization is ongoing, the roof itself still stands strong.
Conclusion
The Jeppesen terminals main architectural draw is the roof, and rightfully so. The roof design emphasizes using natural light for the terminal, reduces the heating and cooling requirements of the building, and offers up a grandiose and aesthetically pleasing countenance.