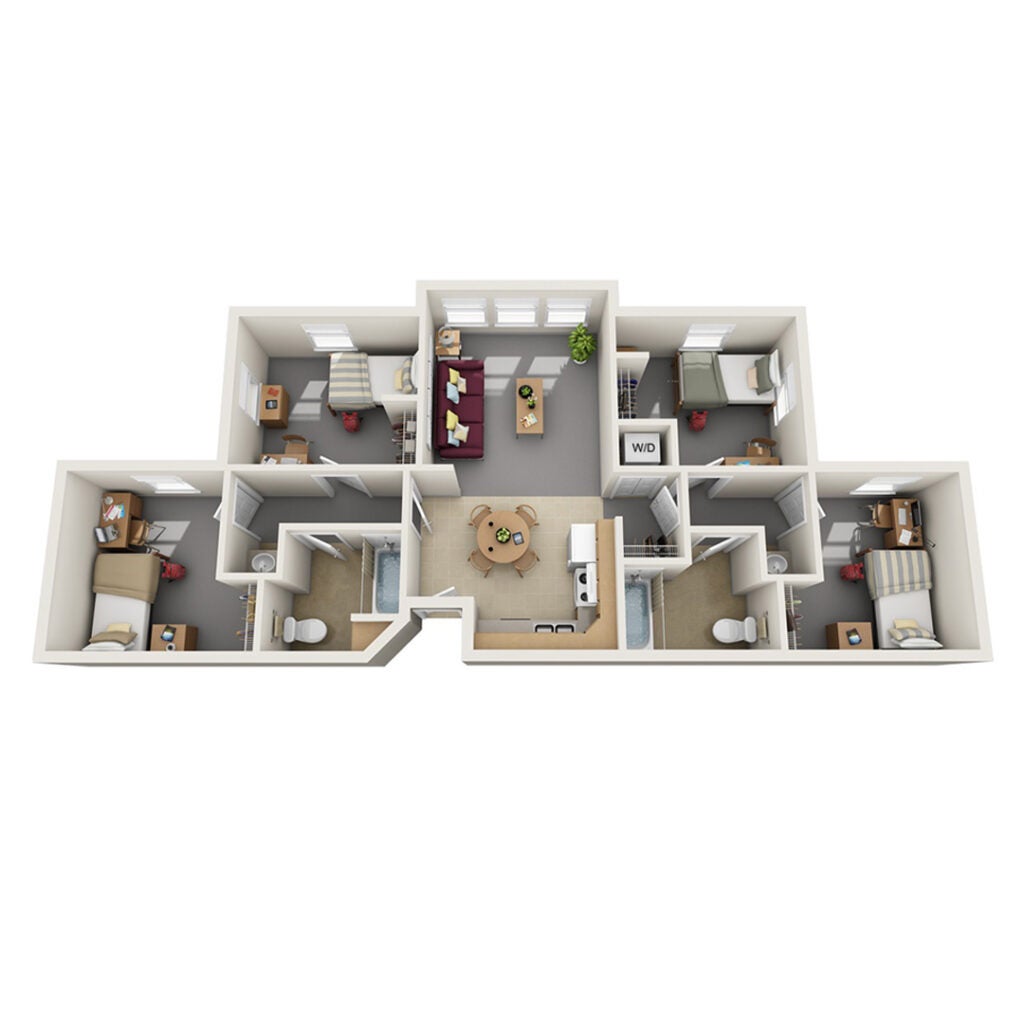Discover University Suites
Relax in your private bedroom, then hang out with your three suite-mates in the spacious living room. A community center has pool tables and a comfortable lounge where you can meet up with friends and study buddies. Bonus: Oh so close to the Boise Art Museum, Julia Davis Park and downtown Boise.
Watch the following video for an inside look at University Suites from current student Hailey. Closed captions and a video transcript are available.
Academic Year Rates
Your housing cost depends on the type of room you choose, and your meal plan. The rates listed here are based on a full academic year, which begins in August and ends in May.
Academic Year Rates 2025-2026
*Meal plans are optional for Sophomore and Above students living in the residence halls. Students will be automatically enrolled in a meal plan and will have until the 10th day of classes to opt out. For the purpose of this web page, the meal plan rate is for the Trailblazer Plan. Meal plan options for the upcoming academic year will be shared on the Boise State Dining page. Meal plan prices shown do not include the 6% sales tax (04/10/2025).
Academic Year Rates 2024-2025
Amenities
- Furnished Bedrooms
- Kitchen in Unit
- Furnished Lounges
- Laundry in Unit
- WiFi
- Rooms with Accessible Features
Room Dimensions
Download Printable University Suites Room Dimensions (PDF)
Room Dimensions Table
Please note that room dimensions may vary*Bed height can be adjusted in this dorm
Featured communities
First Year Residential Engagement Program
Floor Plans
Please note: Floor plans are intended for illustrative purposes only. There are variations of dimension, layout and amenities within each community.
4 Bedroom

Di
Suite Type: 4 Bedroom
Room Size: 10′ x 12′
Kitchen Size: 13′ x 24′
Bathroom Type: 4 per 2 bathroom
Video Tours
Bronco Cribs
This Bronco Cribs tour of a University Suites single room gives you an in-depth look into the room’s features and amenities, plus some helpful tips from a current resident. A video transcript is available.
360 Video Tour
This 360 tour of a single room in University Suites lets you explore the space for yourself. To start the tour, select the play button and drag the screen left, right, up or down to look around the room.
University Suites Photos
Additional Information
Parking
If you’re bringing a car to campus, you can purchase a parking pass near your residence. Permits can be purchased through Transportation and Parking.


