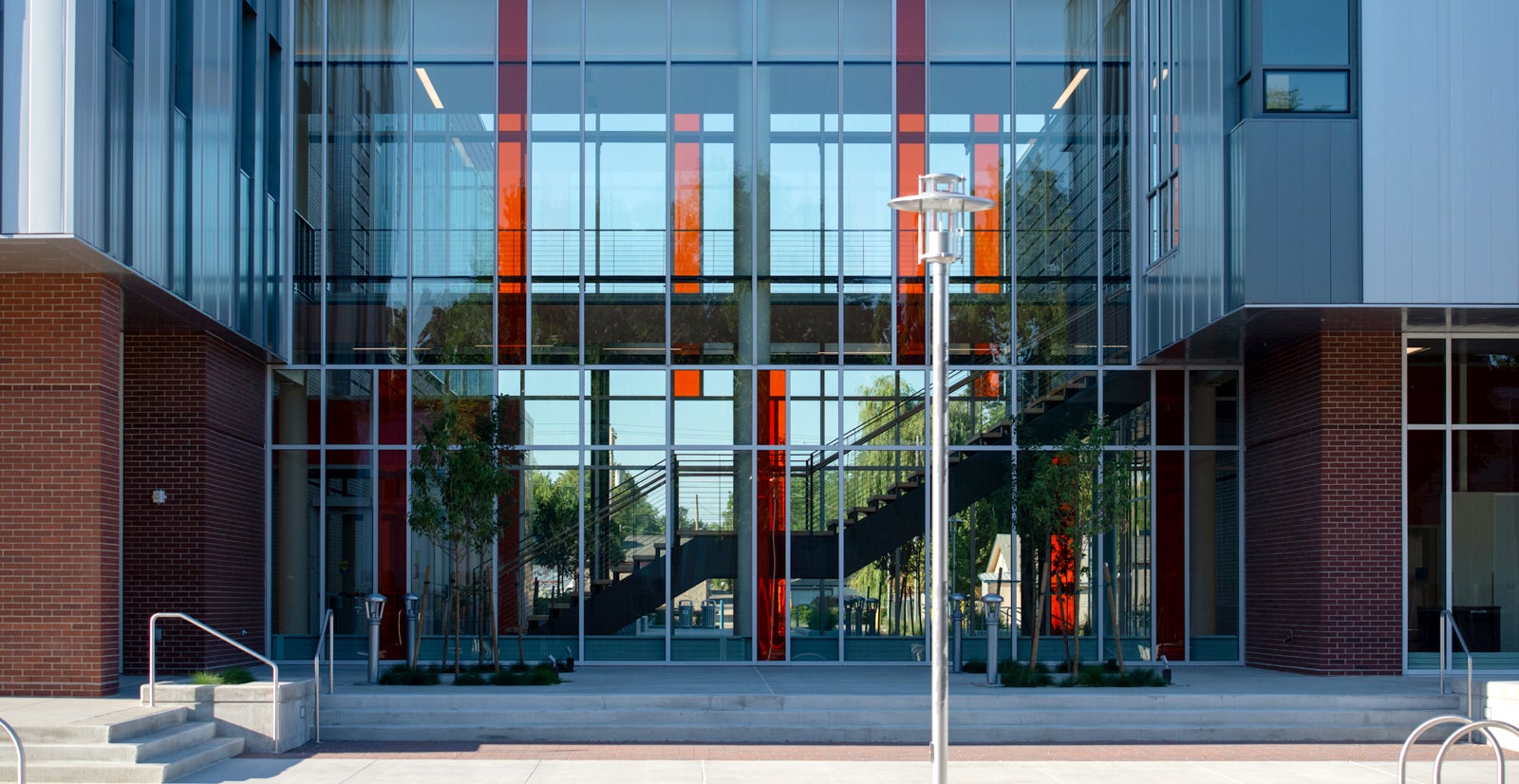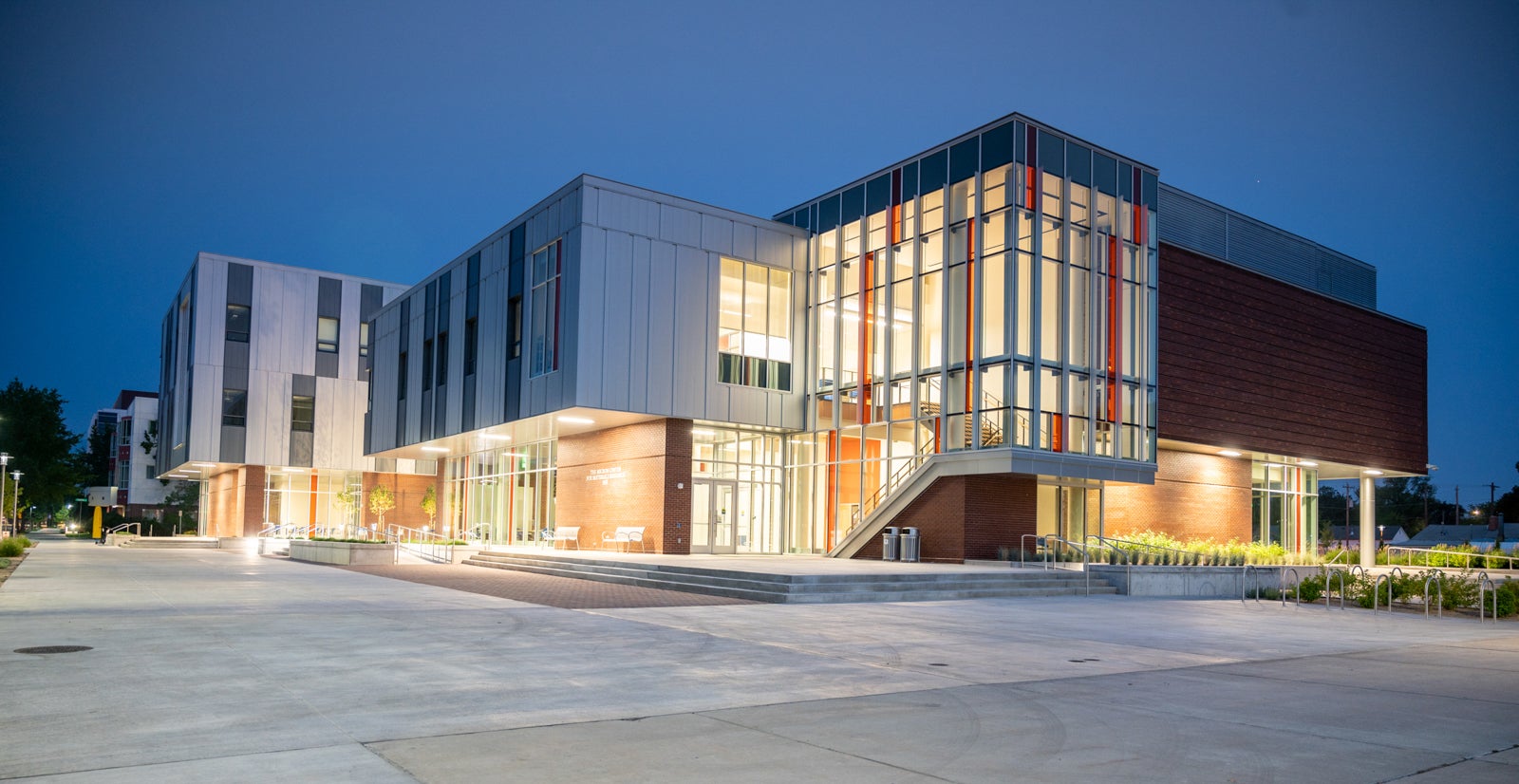The Micron Center for Materials Research building was recognized for Excellence in Sustainability in the 2021 Building Excellence Awards presented by the City of Boise.

Each year the city partners with Building Owners and Managers Association (BOMA) of Idaho to recognize organizations, businesses and individuals that built a new building or completed a building remodel that made Boise safer, more accessible to citizens, featured a unique design or was environmentally sustainable.
In her remarks announcing Boise State’s award, Julie Romig, a plans examiner for the city, called the structure “an innovative example of design and sustainability, emphasizing the university’s goal to become a leader in academics, research and civic engagement.”
The new $50 million Micron Center for Materials Research, named for the Boise-based international computer storage and memory technology company whose $25 million gift helped make the building possible, is a campus and community hub for materials research and serves as the home of the recently named Micron School of Materials Science and Engineering.

The 97,000-square-foot building provides research laboratories and spaces, specialized learning environments, a 250-seat lecture hall, two large classrooms, offices and work spaces for faculty members, as well as staff and graduate students advancing materials education and research at Boise State.
“This building is the result of a truly collaborative effort,” said Doug Suddreth, senior project manager at Boise State when accepting the award. “From the beginning, we were tasked to design and build a world class facility for materials science research. To that end, we brought together a diverse group of stakeholders who were engaged at every step of the process so we could put forth the best possible product. I think we can all agree that we met our goal.”
During the initial design efforts, the university and its partners from Hummel Architects and Hoffman Construction researched and compared similar building types in related climate zones and found that, on average, lab-oriented buildings consume almost three and a half times as much energy as an office building.
“With sustainability being a pillar of the university’s strategic plan, it was important for us to make the building as efficient as possible, while also meeting the programming needs of the occupants,” said University Architect and Director of Architectural and Engineering Services Ann Wozniak. “Throughout the design, our team explored a variety of sustainable design features and we have gained valuable knowledge that will help us continue to meet sustainability goals on future projects.”
Some of the sustainability features of the building include:
- Displacement ventilation in academic spaces which seeks to warm or cool the occupants instead of the space
- High performance glazing, boilers and energy recovery units
- LED lighting and control systems utilize scheduling, occupancy sensors, and dimming to respond to the building’s occupancy
- The designers considered a comprehensive energy model where the systems were sized correctly for the building and occupant needs
- Landscaping utilizes native and adaptive plant materials suited for the Treasure Valley climate
- All storm water is retained on site and goes into storage retention devices underground to provide water for landscaping
“We really focused on the experience of the occupants as well when designing the building,” Wozniak said. “It’s important that building amenities are not forgotten when talking about sustainability. Everything was thoughtful in the design to consider the entire experience. From access to natural light and the materials used in construction, to having access to lactation rooms and single user restrooms, all these things are important when making the space pleasant for the users.”
Both active and passive energy systems, as well as building amenities are all considered when evaluating a building’s sustainability for Leadership in Energy and Environmental Design (LEED) or other certifications.
The design and construction teams are eager to welcome the public to the building during an official opening ceremony yet to be scheduled.