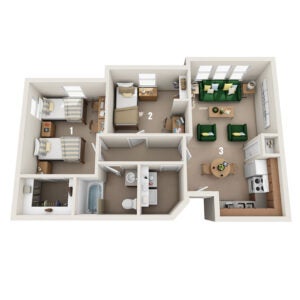Discover University Square
The four buildings that make up University Square surround a grassy courtyard on the west end of campus. With all the conveniences of home, you can live a more independent lifestyle in these residence halls. You’re just a short walk away from classes, Julia Davis Park and downtown Boise.
Watch the following video for an inside look at University Square from current student Hailey. Closed captions and a video transcript are available.
Academic Year Rates
Your housing cost depends on the type of room you choose and your meal plan. The rates listed here are based on a full academic year, which begins in August and ends in May.
Academic Year Rates 2025-2026
*All traditional age first-year students living on campus are required to have a Weekly Dining Plan for the duration of their first academic year, regardless of their room assignment location. For the purpose of this web page, the meal plan rate is for the Trailblazer Plan, recommended as it is the best value for students. Dining plan prices shown do not include the 6% sales tax (04/09/2025).
Academic Year Rates 2024-2025
Amenities
- Furnished Bedrooms
- Kitchen in Unit
- Furnished Lounges
- Laundry in Unit
- WiFi
- BBQ grills
Room Dimensions
Please note that room dimensions may vary
Bed heights can be adjusted in this dorm
Floor Plan

Please note: Floor plans are intended for illustrative purposes only. There are variations of dimension, layout and amenities within each community.
1) Double Bedroom: 10’8″ x 14′
2) Single Bedroom: 9′ x 12′
3) Living Room/Kitchen: 13′ x 24′
Video Tours
Bronco Cribs
This Bronco Cribs tour of a University Square double room gives you an in-depth look into the room’s features and amenities, plus some helpful tips from a current resident. A video transcript is available.
360 Video Tour
This 360 tour of a double room in University Square lets you explore the space for yourself. To start the tour, select the play button and drag the screen left, right, up or down to look around the room.
University Square Photos
Additional Information
Parking
If you’re bringing a car to campus, you can purchase a parking pass near your residence. Permits can be purchased through Transportation and Parking.


