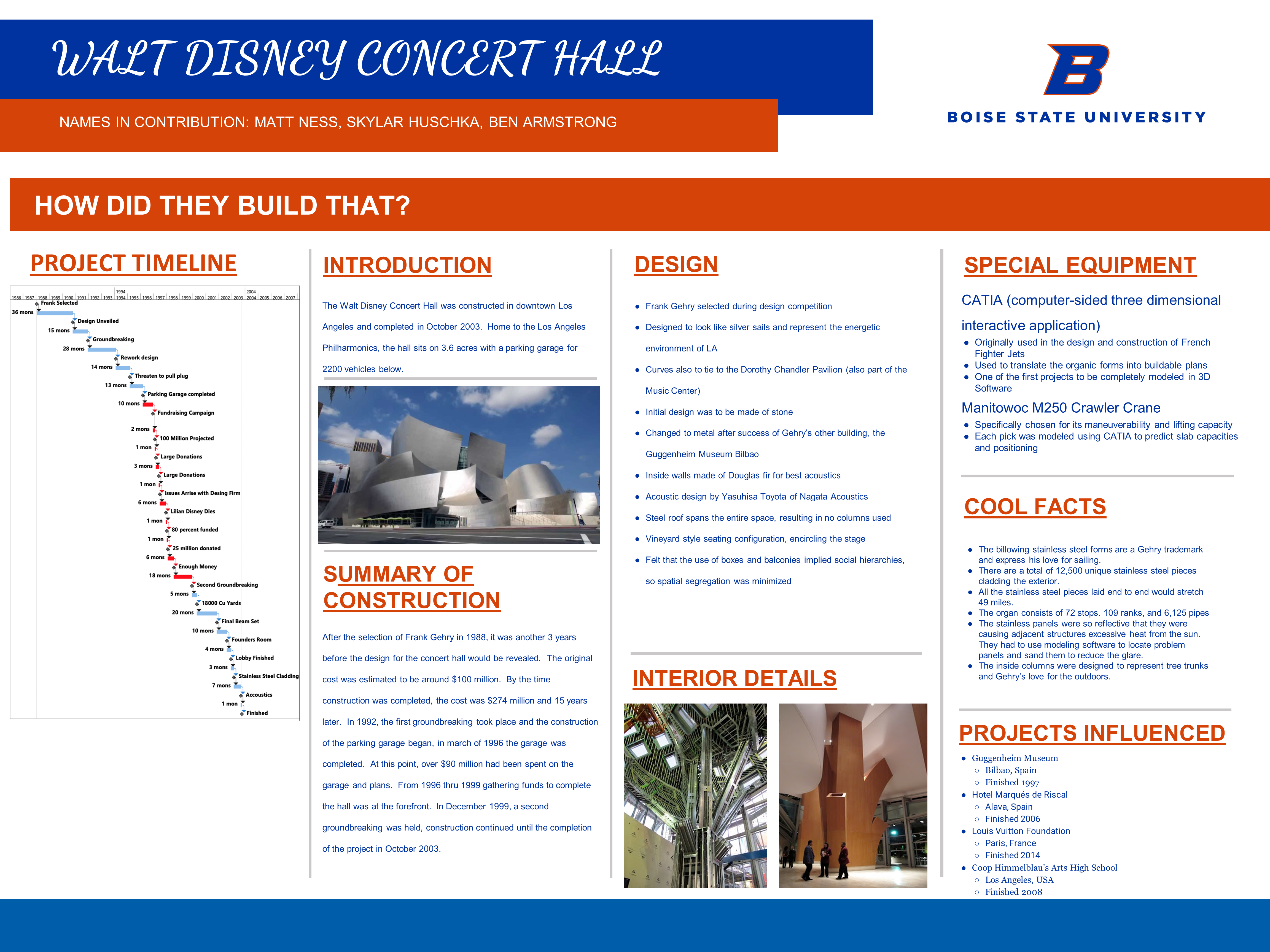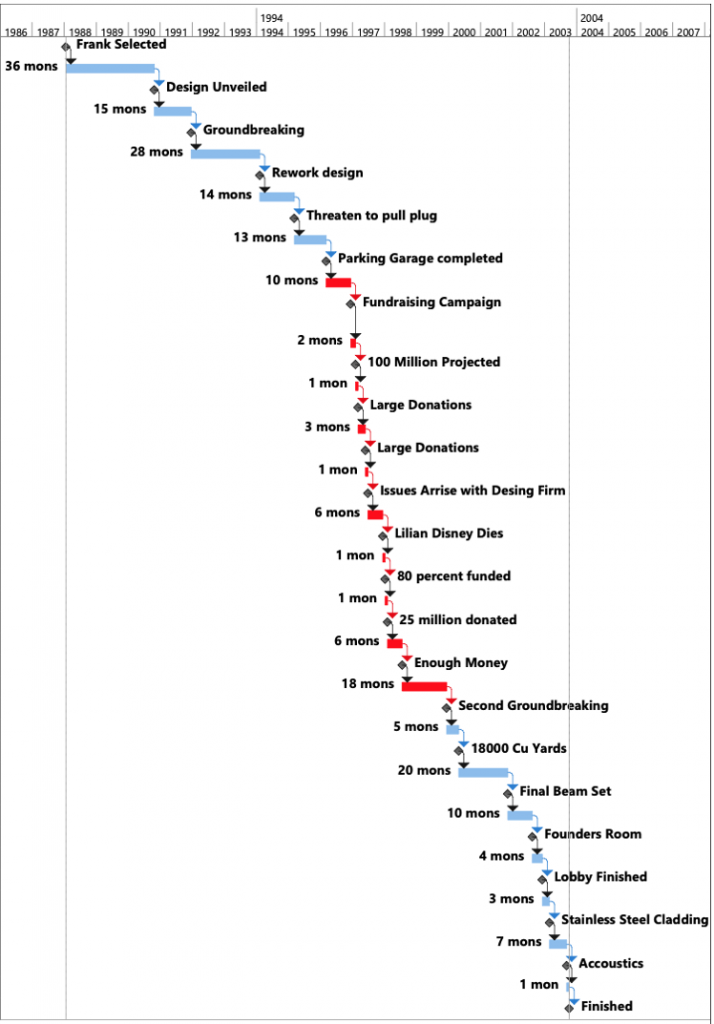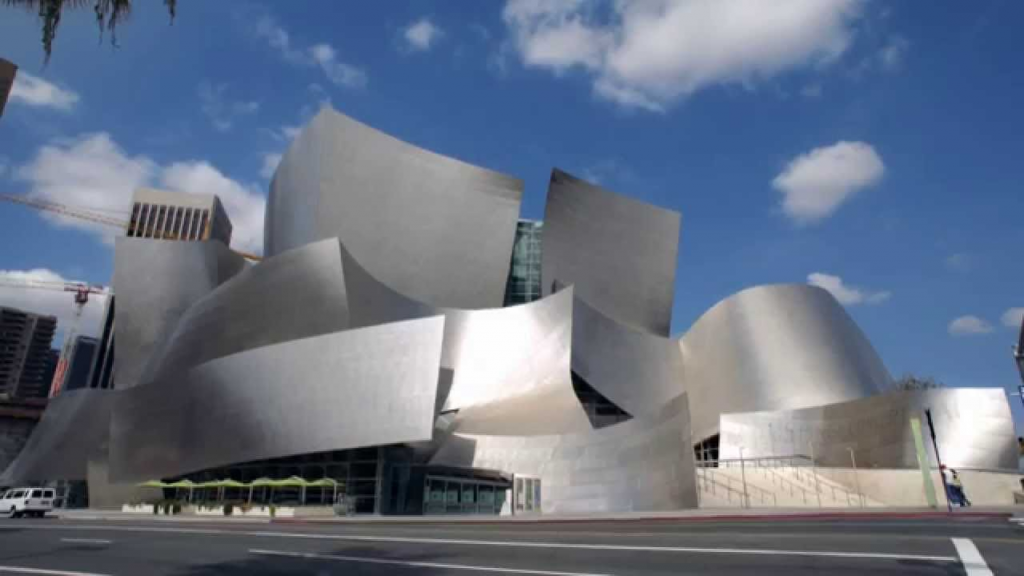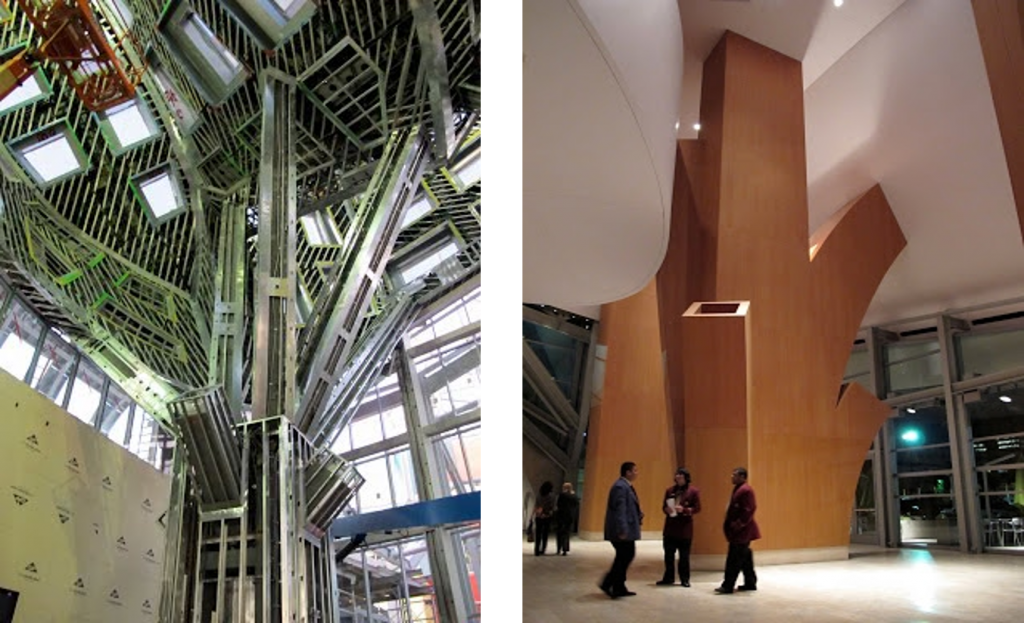How Did They Build That?
Matt Ness, Skylar Huschka, Ben Armstrong, Dr. Kirsten Davis

Project Timeline

Introduction
The Walt Disney Concert Hall was constructed in downtown Los Angeles and completed in October 2003. Home to the Los Angeles Philharmonics, the hall sits on 3.6 acres with a parking garage for 2200 vehicles below.

Summary of Construction
After the selection of Frank Gehry in 1988, it was another 3 years before the design for the concert hall would be revealed. The original cost was estimated to be around $100 million. By the time construction was completed, the cost was $274 million and 15 years later. In 1992, the first groundbreaking took place and the construction of the parking garage began, in march of 1996 the garage was completed. At this point, over $90 million had been spent on the garage and plans. From 1996 thru 1999 gathering funds to complete the hall was at the forefront. In December 1999, a second groundbreaking was held, construction continued until the completion of the project in October 2003.
Design
- Frank Gehry selected during design competition
- Designed to look like silver sails and represent the energetic environment of LA
- Curves also to tie to the Dorothy Chandler Pavilion (also part of the Music Center)
- Initial design was to be made of stone
- Changed to metal after success of Gehry’s other building, the Guggenheim Museum Bilbao
- Inside walls made of Douglas fir for best acoustics
- Acoustic design by Yasuhisa Toyota of Nagata Acoustics
- Steel roof spans the entire space, resulting in no columns used
- Vineyard style seating configuration, encircling the stage
- Felt that the use of boxes and balconies implied social hierarchies, so spatial segregation was minimized
Interior Details

Special Equipment
CATIA (computer-sided three dimensional interactive application)
- Originally used in the design and construction of French Fighter Jets
- Used to translate the organic forms into buildable plans
- One of the first projects to be completely modeled in 3D Software
Manitowoc M250 Crawler Crane
- Specifically chosen for its maneuverability and lifting capacity
- Each pick was modeled using CATIA to predict slab capacities and positioning
Cool Facts
- The billowing stainless steel forms are a Gehry trademark and express his love for sailing.
- There are a total of 12,500 unique stainless steel pieces cladding the exterior.
- All the stainless steel pieces laid end to end would stretch 49 miles.
- The organ consists of 72 stops. 109 ranks, and 6,125 pipes
- The stainless panels were so reflective that they were causing adjacent structures excessive heat from the sun. They had to use modeling software to locate problem panels and sand them to reduce the glare.
- The inside columns were designed to represent tree trunks and Gehry’s love for the outdoors.
Projects Influenced
Guggenheim Museum
- Bilbao, Spain
- Finished 1997
Hotel Marqués de Riscal
- Alava, Spain
- Finished 2006
Louis Vuitton Foundation
- Paris, France
- Finished 2014
Coop Himmelblau’s Arts High School
- Los Angeles, USA
- Finished 2008