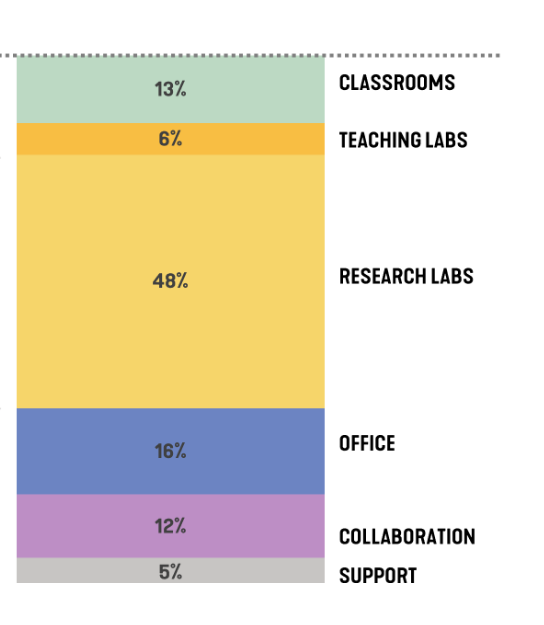1. Where will the building be located?
The new science building site has been identified as south of the ERB building between the streets of Euclid, Grant, and Belmont. See the massing representation below of the possible shape and height of the new building:

2. Who will be in the new building?
The proposed new science building will thematically feature research and collaboration spaces for those working in the interdisciplinary biomedical sciences.
The concept is that the building and its labs do not belong to an individual department or researcher, but rather the interdisciplinary scientific community at Boise State.
Specific people have not yet been identified for the spaces in the new building, and internal discussions have begun around the philosophy and method for selecting specific users for the building.
3. What is the project timeline?
The project is finishing the programming phase and beginning the schematic design phase.
The design efforts for the project will be continuing through November 2026. The construction duration is expected to be roughly 24 months. The building is slated to come online by Fall 2029.
4. What happens during the design phase? What can I expect?
Typical design includes phases for programming, schematic design (SDs), design development (DDs), and construction documents (CDs).
Each of these contain at least one or more deliverables for review and comment by the university. As the design progresses from programming toward construction documents, more and more detail is developed and included in the documents until it is possible to bid and build the work.
Along the way, providing input is encouraged, and earlier is better for making changes to the design. Stakeholders are encouraged to provide input to the project through their user group representative. Some examples of information pertinent to the design include but are not limited to:
- What type of research you do
- What specific needs (temperatures, humidity, vibration constraints, power, water, data, uninterruptible operations, etc.) are typically required for your research
- What adjacencies are most optimal for your operations (proximity of offices to labs, etc.)
- What items would benefit your research (space types, breakout spaces, collaboration spaces, etc.)
5. What programmatic elements are planned for the building?
This graphic represents space types planned for the building in percentages of total square footage.

COLLABORATION: 12%, SUPPORT: 5%. Graphic provided by Lombard Conrad Architects and Smith Group
6. How can I stay informed and connected to the project?
- Connect with your user group representative
- Provide information as requested based on your specific research
- Review routine project design deliverables, providing input and comment
- Visit the project website