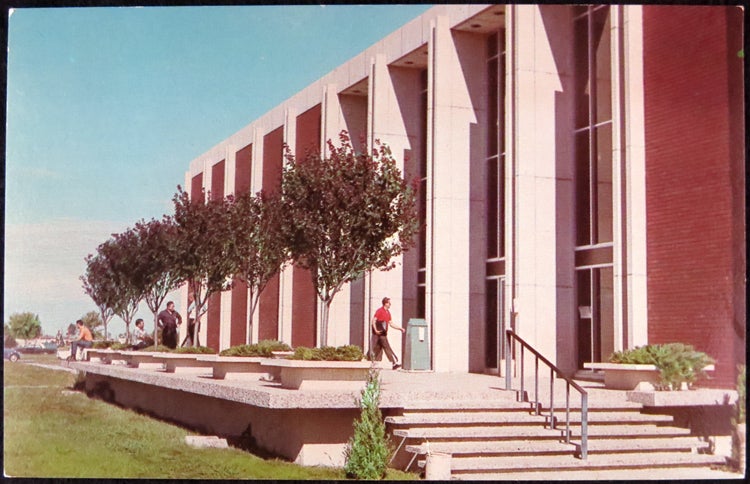Located in the Administration Building immediately prior to receiving its own building, the Boise Junior College library-classroom building was first approved in November 1962 by the Boise Junior College district voters. Local architectural firm Hummel, Hummel, and Jones designed the new building, with the charge that “it should be attractive and aesthetically pleasing in appearance, making it an inviting place for students and faculty.” Groundbreaking took place in July 1963, and the building opened in 1964 with the library located on the first floor, while English, Art, and Speech occupied the second floor. Amenities included a smoking room and typing room. To move the books from their previous location to the new building, faculty, staff, and students formed a human chain and passed books along it.

In 1968, the Higher Education Facilities Act awarded Boise College a $616,00 grant to expand to the second floor. The Esquire Club collected contributions to build a mall and fountain in front of the library, dedicated to the memory of Idaho men and women in the service. In the early 1970s, as the student body grew, the library added two floors (for a total of four) and became the Library Learning Center.
In 1993, to prepare for expansion, the fountain and mall were removed. Groundbreaking for the library addition took place on May 3, 1993. Former Albertsons executive Warren McCain and family offered a matching gift to the library. Within a year, one million dollars was raised, thus creating a two million dollar endowment to collect books on western life. In 1995, upon completion of the addition and the McCain Reading Room, the Library Learning Center became Albertsons Library.
Building: Albertsons Library
Previous names: Library; Library Learning Center (became Albertsons Library in 1993)
Uses: Library; Classrooms
Year Built: 1964 (First Phase), 1971 (Second Phase), 1993 (Addition)
Architect: Hummel, Hummel, and Jones
Cost: $686,812 (First Phase), $2,134,425 (Second Phase), $10,000,000 (Addition)
Street address: 1865 W. Cesar Chavez Lane
Sources:
Historical Timeline
Photos