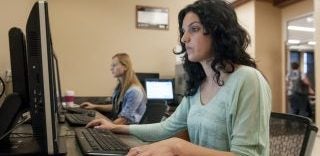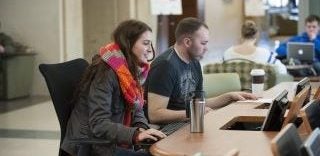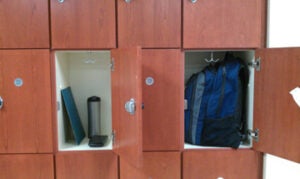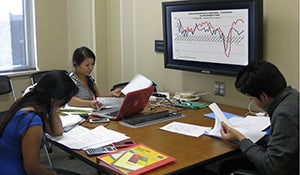We’re invested in your success! We offer dedicated advising, career services and a writing center right here in the building. Plus tutoring and amenities like team rooms, lockers and an in-house cafe.
Resources
Advising Service – for COBE Students
An advantage to being a COBE student is having convenient accesses to academic advisors who will help you stay on track for graduation, saving you time and money.
See Advising Services for:
- COBE admissions
- COBE advising holds
- Permission numbers
- Finish in Four
Career Services – for COBE Students
As a COBE student, you can take advantage of specialized career services and programing. Set yourself up for career success in business industries and entrepreneurialism by using this office.
See Career Services for:
- Career exploration/planning
- Resume/cover letters and LinkedIn
- Employer/mentor connections
- Interview practice
- Job/internships
Computers in MBEB for Student Use
There are computers and printers available for student use throughout the Micron Business and Economics Building (MBEB).
1st Floor Computer Stations

- North hallway (by room 1210) – four computer stations
- Across from Career Services (room 1120) – three computer stations and printer
2nd Floor Computer Stations

- Above the Skaggs Hall – 3 computer stations and printer
- Info Commons (center area, overlooking the Jackson Commons) – six computer stations and a printer
Need Help?
Help is available from the Help Desk: helpdesk@boisestate.edu, (208) 426-4357 (HELP).
Lockers

All active Boise State University students and employees are eligible to apply for a locker.
Fill out the locker application here.
If you have any questions, please email: alphakappapsi@boisestate.edu
Locker Prices:
- Regular size locker: one semester rental is $10 and an academic-year rental is $15.
- Large locker: one semester rental is $15 and an academic-year rental is $25.
Proceeds from locker rentals benefit the Alpha Kappa Psi student organization.
New York Times Subscription
Get a free 18-month subscription to New York Times Online with access to content including article visuals and The New York Times in Education through the Albertsons Library. See the Getting Started Guide to set up your free student account.
Team Rooms

Team rooms are located on the first, third and fourth floors of the Micron Business and Economics Building. The rooms accommodate 4-6 people.
To read team room policies and learn how to reserve a room on the spot or for a future date, see the Team Rooms page.
Thompson Family Writing Lab
Working through the Thompson Family Writing Lab, the Boise State Writing Center provides free, individualized writing support for COBE students. The Writing Center aims to assist COBE students in writing in a clear, concise and compelling manner. Professionally trained writing consultants will work with you at any stage of the writing process through interactive, one-on-one conversations. Whether you’re looking for help on getting started with a writing assignment, organizing and developing a central argument, incorporating sources, or adhering to the genre conventions of business writing, the Writing Center is a great place to receive thoughtful feedback on your writing and presentations.
Tutoring
Free tutoring is available in core business subjects through our academic departments.
COBE Tutoring sessions schedule
For assistance in other subjects see Boise State Academic Support Services for learning assistants and drop-in tutoring.
Writing Style Guide
Strong communication skills are a vital component to a successful business career. Many studies show that communication is one of the top skills employers seek in new hires. Learning to express your thoughts and ideas clearly and concisely in written and oral form will improve chances for employment and advancement to higher levels of management.
Access the COBE Writing Style Guide here.
Find your way in the Micron Business and Economics Building
Maps on the Digital Displays in MBEB
Touchscreen digital displays are on every floor of MBEB. Touch MAP on the left navigation menu to see the floor maps. Click the floor you want to view (at upper right).
What’s on Each Floor
Every floor has elevators, drinking fountain, stairs, bulletin boards, touchscreen digital displays, wing directories of faculty and staff locations, restrooms (a single use restroom is on the first floor near the Skaggs Hall of Learning, southwest corner)
FLOOR 1 – the first floor is all about students. Center corridor: Jackson Commons and Poppy Seed Café. North wing: COBE Advising Services (1213) and classrooms 1210, 1209 and 1208, and five team rooms. South wing: COBE Career Services (1120), Tutoring Lab (1100), Thompson Writing Lab (1101), classrooms 1106, 1107, 1110, five team rooms and the Skaggs Hall of Learning (1301).
FLOOR 2 – Center corridor: Info Commons – computer stations and a printer for student use; the Financial Classroom 2010 and the Dykman Financial Trading Room 2012. North wing: TechHelp, the home base for the Department of Marketing, and faculty and staff offices. South wing: Idaho Small Business Development Center, the home base for the Department of Management, and faculty and staff offices.
FLOOR 3 – Center corridor: Classrooms 3014 and 3016, seven team rooms. North wing: home bases for the Department of Information Technology and Supply Chain Management, the Department of Economics, and faculty and staff offices. South wing: COBE Administration/Dean’s Office, home bases for the Department of Accountancy, the Department of Finance, and faculty and staff offices.
FLOOR 4 – Center corridor: – graduated classrooms 4001 and 4003, five team rooms, student printer. North wing: Williams Boardroom. South wing: Executive Education classroom 4100 and graduate programs offices.